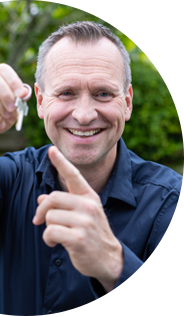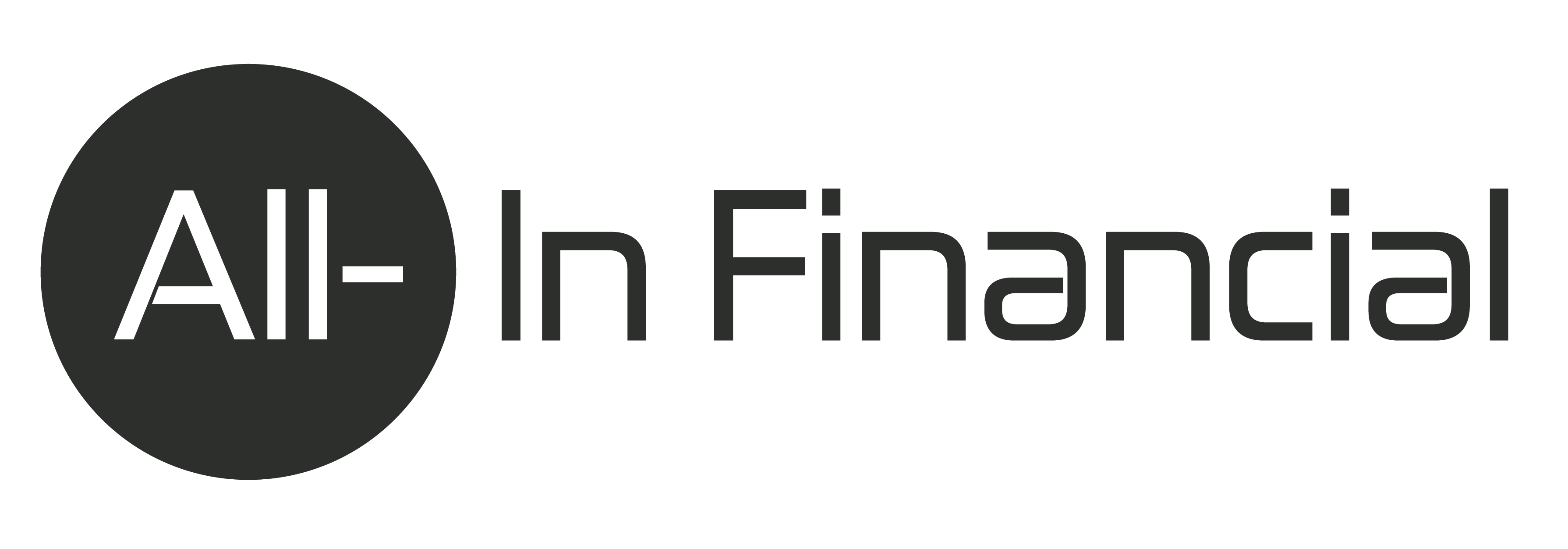- Living area
- About 116 m²
- Plot area
- About 228 m²
- Year built
- Built in 1971
- Number of rooms
- 5 rooms (4 bedrooms)
Are you looking for a house with a modern look and where everything is almost renewed in recent years? Then this corner house in the quiet and car-free courtyard of Vinkhuizen is perfect for you! The house has a well maintained backyard with 2 storage rooms and a canopy. Because of its corner location and spacious lot (approx. 228m2) there is extra space.
In terms of amenities you do not have to look far. Within walking distance you will find a complete shopping center, numerous playgrounds for children and schools. Accessibility is also excellent, with the ring road nearby and buses within easy reach.
For nature lovers and hikers, there is also plenty to explore. A short distance away is the nature reserve of Het Roege Bos and the beautiful park De Oude Held. As icing on the cake, the petting zoo De Eelderbaan is just a stone's throw away. In short, this corner house offers everything you are looking for in an urban and comfortable living environment.
LAYOUT:
GROUND FLOOR:
Entrance hall, modern toilet with hand basin, stairs cupboard, bright living room (approx. 29m2) with French garden doors, pellet stove (2022) and half open kitchen (approx. 7 m2). The kitchen has a new corner kitchen (2023) with various appliances including 4 burner induction hob, oven, extractor hood, refrigerator and dishwasher. Through the utility room (2023) you reach the well maintained backyard.
FIRST FLOOR:
Landing, 3 bedrooms (approx. 7, 11 and 13 m2), bathroom (2021) with bath (whirlpool), shower, hanging toilet, washbasin and electric floor heating. Through the master bedroom the laundry closet under the stairs is accessible.
SECOND FLOOR:
Through the recently installed fixed staircase, the 4th bedroom with skylight and the attic can be reached.
GARDEN:
Spacious front, back and side garden. Ideal for starters and families with (young) children. In the backyard there are 2 storage rooms (approx. 4 and 8m2) and a canopy (approx. 8m2).
PARKING:
Many opportunities for parking in the vicinity.
STRENGTHS AND SPECIAL FEATURES:
- The house has energy label A:
- Equipped with plastic window frames with HR++ insulating glass;
- Grouting has been completely repointed (2018);
- Kitchen (2023);
- Intergas HRE 36/30 boiler (2020)
- Pellet stove (2022);
- Bathroom (2021);
- 9 Solar panels (2022).
Wondering how this home fits into your new living plans? Book a viewing and find out for yourself! We will take ample time to show you around.
Transfer
- Asking price
- € 325,000 k.k.
- Status
- Sold
- Acceptance
- By arrangement
Construction
- Object type
- Single-family house, corner house
- Type of construction
- Existing construction
- Year built
- 1971
- Type of roof
- Gable roof covered with bituminous roofing and tiles
- Hallmarks
- Energy Performance Consulting
Area and content
- Living area
- 116 m²
- Plot area
- 228 m²
- Content
- 416 m³
- External storage space
- 14 m²
Classification
- Number of rooms
- 5 rooms (4 bedrooms)
- Number of bathrooms
- 1 bathroom and 1 separate toilet
- Bathroom facilities
- Shower and toilet
- Number of residential floors
- 3 floors
- Facilities
- Outdoor blinds, skylight, fiber optic cable, mechanical ventilation, natural ventilation, TV cable and solar panels
Energy
- Energy label
- A
- Energy label registration
- 12-10-2023
- Isolatie
- Roof insulation, hr glass and wall insulation
- Heating
- Boiler, pellet stove and partial floor heating
- Hot water
- Boiler
- Cv kettle
- Intergas kombi kompakt hre 36/30 (gas fired combi boiler from 2020, owned)
Outdoor space
- Location
- On a quiet road, in a sheltered location and in a residential area
- Garden
- Backyard
- Afmetingen achtertuin
- 80 m² (10 meters deep and 8 meters wide)
- garden location
- Located on the north accessible by back
Storage
- Barn / storage room
- Attached wooden shed
- Facilities
- Electricity
Parking
- Type of parking facility
- Public parking

Pieter
Van Meurs
Interesse
in deze woning?
Hypotheekgesprek? of Hypotheekvragen?
Maak een vrijblijvende afspraak met onze hypotheekadviseur

Energy consumption in Groningen
Energy label this property
Energielabel A
Publishing energy label: 12-10-2023
Power consumption per year
(Average corner house in Groningen)
Gas consumption per year
(Average corner house in Groningen)
* Figures are from CBS and are intended as an indication and may vary for this property
Indication of mortgage costs
Own deposit:
Savings / surplus value
Interest:
Lowest 10-year interest rate
Lowest 10-year interest rate
2,65% - Centraal BeheerGroen L... - NHG
3,13% - ArgentaGroen Hypotheek - 80%
Lowest 20-year interest rate
3,12% - ArgentaGroen Hypotheek - NHG
3,36% - ArgentaGroen Hypotheek - 80%
Lowest 30-year interest rate
3,78% - ArgentaHypotheek - NHG
3,89% - AttensAttens Hypotheke... - 80%
Mortgage:
Gross monthly expenses: € 0 p/m
Net monthly expenses: € 0 p/m
How do we calculate this?
The interest rate is based on the lowest 10-annual fixed rate for one mortgage part. The interest rate listed (2.65% met NHG) was checked on 23-11-2024. This calculation is based on an annuity mortgage that is fully repaid, with monthly payments remaining the same throughout the term. Actual interest and net monthly payments may vary depending on your personal situation and the mortgage lender. Please consult a financial advisor for an accurate calculation and advice. No rights can be derived from this calculation; it serves only as an indication.
Documentation
Cadastral map
Living Environment
Visit our website
Viewing
Bid on this property
Valuation
Zoekopdracht
Download all
Viewing solar borders
On the map
Residents in Groningen
Cijfers voor postcodegebied 9743
- Total population
- 11850 inhabitants
- Men
- 50%
- Women
- 50%
Residents in Groningen
Cijfers voor postcodegebied 9743
- up to 15 years
- 12%
- 15 to 25 years
- 25%
- 25 to 35 years
- 25%
- 45 to 65 years
- 19%
- 65 and older
- 18%
Households in Groningen
Cijfers voor postcodegebied 9743
- Single without children
- 60%
- Multi-person without children
- 20%
- Households without children
- 80%
Households in Groningen
Cijfers voor postcodegebied 9743
- Households with one child
- 8%
- Households with multiple children
- 13%
- Households with children
- 21%
Homes in Groningen
Cijfers voor postcodegebied 9743
- Houses before 1945
- 1%
- Houses between 1945 and 1965
- 1%
- Houses between 1965 and 1975
- 70%
- Houses between 1975 and 1985
- 4%
- Houses between 1985 and 1995
- 2%
Homes in Groningen
Cijfers voor postcodegebied 9743
- Homes between 1995 and 2005
- 6%
- Homes between 2005 and 2015
- 7%
- Homes after 2015
- 10%
- Rental properties
- 80%
- Homes for sale
- 20%
Other in Groningen
Cijfers voor postcodegebied 9743
- Average WOZ value
- € 159.000,-
- Persons under 65 with benefits
- 13%
Other in Groningen
Cijfers voor postcodegebied 9743
- Addresses per km²
- 2705
- Urbanity (scale of 1 to 5)
- 100%


Latest reviews
-
Kamerlingh Onnesstraat 35
Ik ben geholpen op een professionele, duidelijke manier. Daarnaast heb ik dankzij hun een prachtige woning kunnen kopen.
-
Christa Drenth
Afgelopen vrijdag had ik een afspraak met Pieter van Meurs voor een waardebepaling van mijn huis. Onder het genot van een kop thee hebben we...
-
Helperzoom 133
Pieter van Plan makelaardij is een super toegankelijke makelaar die altijd bereikbaar is. Hij is vakkundig en mensgericht.



























































